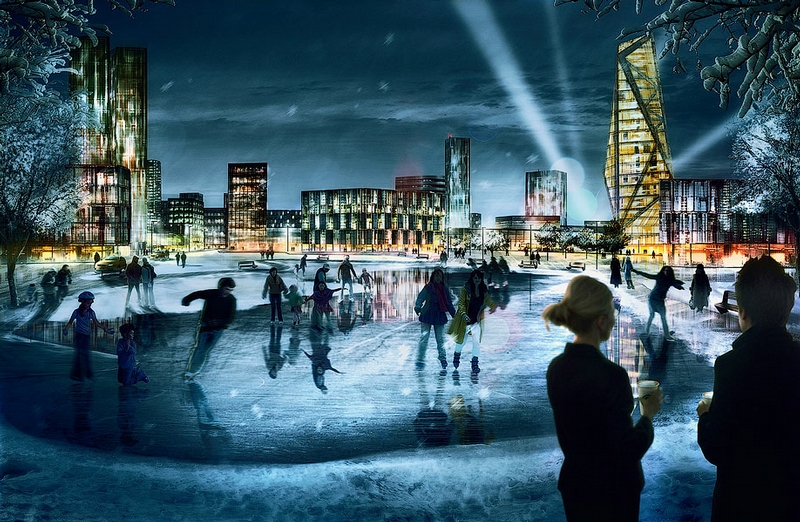
Skolkovo is a modern Russian center of research and development the construction of which will be started in the year of 2012. Skolkovo will embrace a university campus, an industrial zone,
and a cluster of research laboratories. It will also have a vast number of various facilities needed for scientists and white collars to organize their work and life on-site.
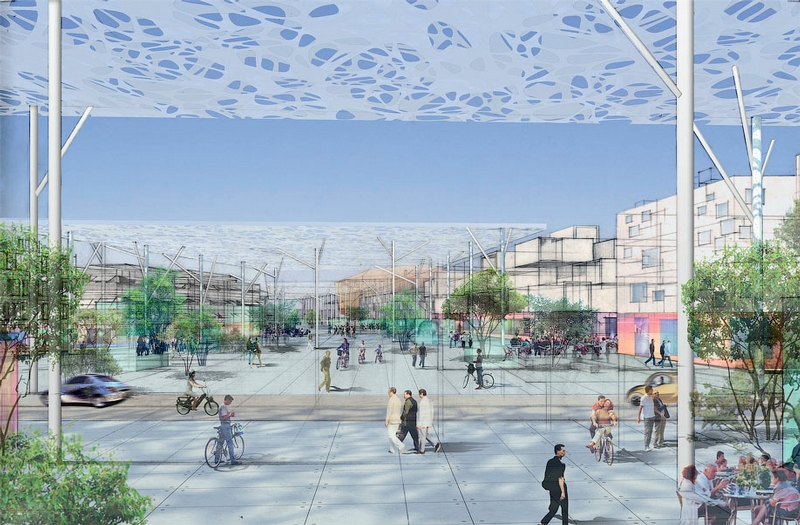
15.2 thousand people will live in the oasis of 400 hectares, 7 thousands of employees will be coming here for working. The center will focus on four priority activities starting with the letter E: ecology, ergonomics, efficiency and economy. 120 billion rubles will be invested in the construction of Innograd. Though scientists are to move in 2015, the conception of the project is ready by now.
Meet the winners for the Skolkovo Innovation Center and those whose projects failed to be accepted. The finalist was represented by AREP. The concept is based on the principle of flexibility making Innograd capable of adapting to the changes in the strategies related to the long-term of the project development. The central parkway of Innograd embraces municipal buildings on the right and residential apartments on the left. The Mall connects the research center with the train station of Innograd. The waste recycling process utilities are right on the territory of the town. Different sources for energy recycling like sun batteries or geothermal sources will be widely used.
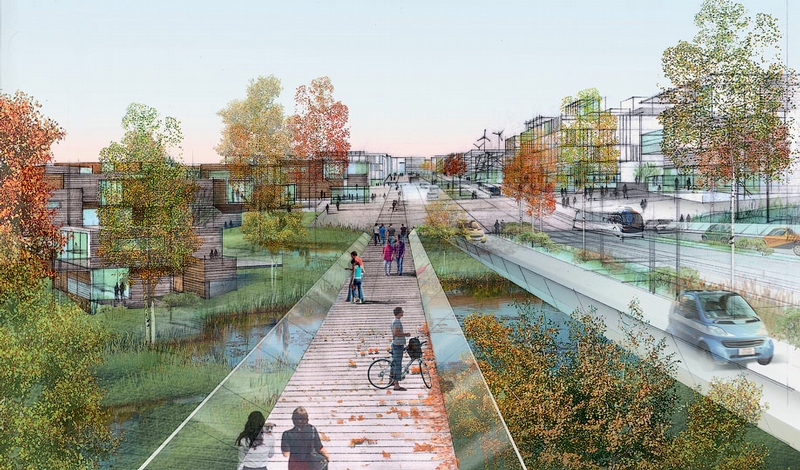
The central parkway of Innograd embraces municipal buildings on the right and residential apartment on the left. Next is the principal square with a cluster of congress buildings and the theater. The concept rests on the lack of private property as the apartments will be rented for the period from 1 day to 10 years.
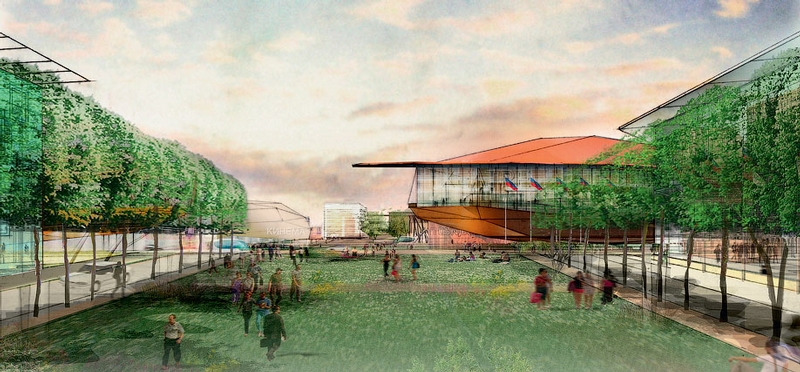
The total space will be divided into 5 clusters including the residential area, research university center, parks and medical institutions. All the clusters are located on a natural site that faces a splendid park on the banks of the Setun river. One can enjoy the wonderful view, and use the space not only for walking and resting but also for collection and drainage of rainy and melted water. However, the town-planning element needs to be improved.
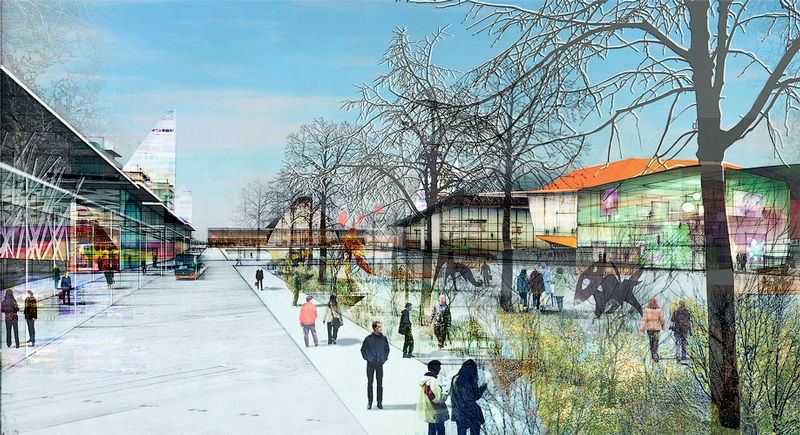
External transport is one of the main problems. According to the conception offered, Innograd will have to use the Mozhaisk road which is overloaded as it is. One will be able to reach the town
by trains (Belarusian and Kiev railway stations) and even planes (Vnukovo airport). Inside the town walking, using bicycles and public transport will be widely adopted. Ecologic transportation and usage of biogas as transport fuel are promoted.
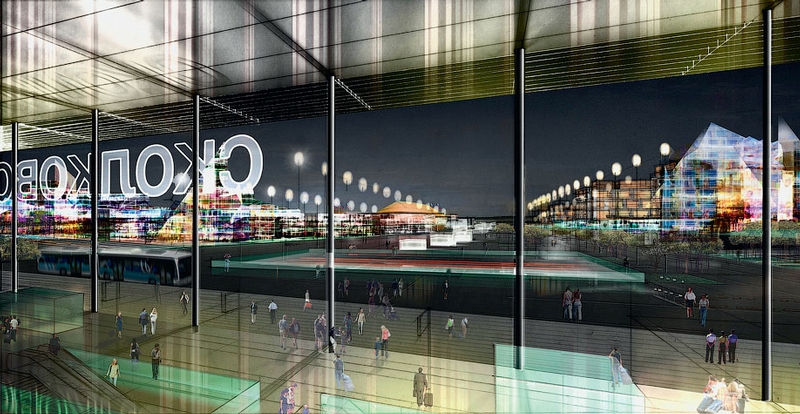
Another project was presented by OMA that operated with architectural shapes. It offered the conception of a town consisting of blocks of different length.
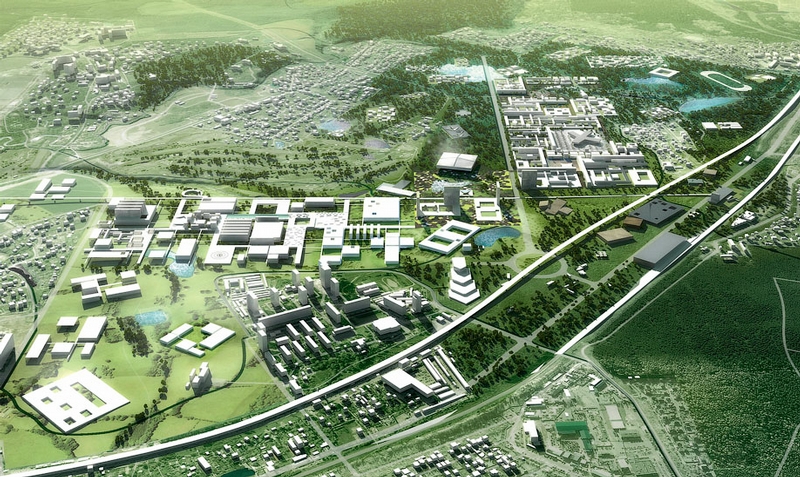
The elements are interdependent hampering division of the construction process into separate stages. Besides, many found the style too modernistic.
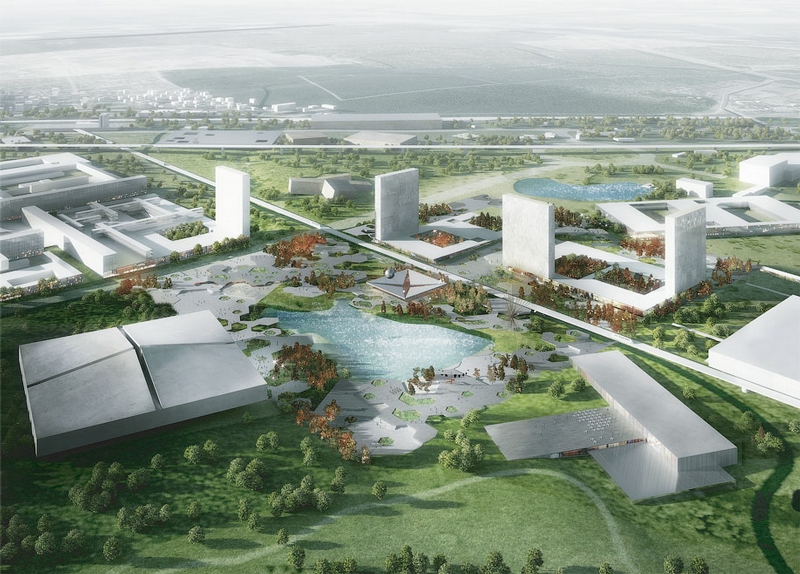
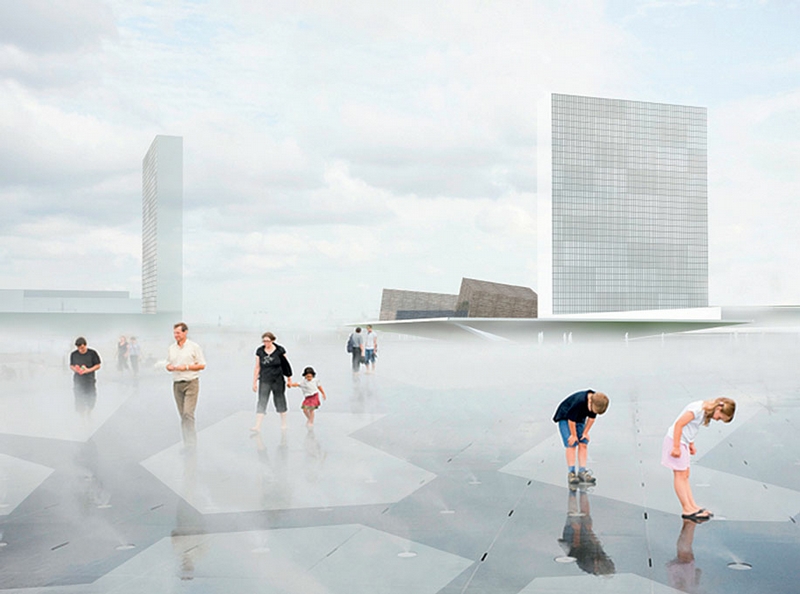
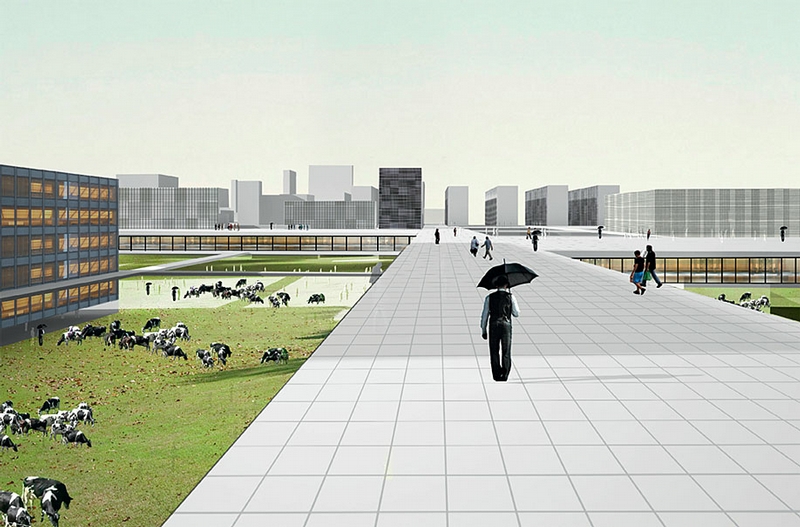
Eastern part of the research cluster.
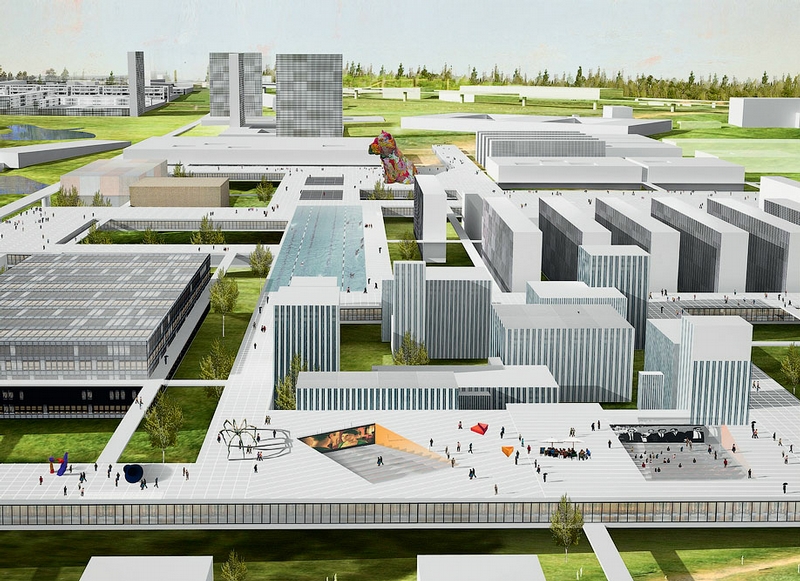
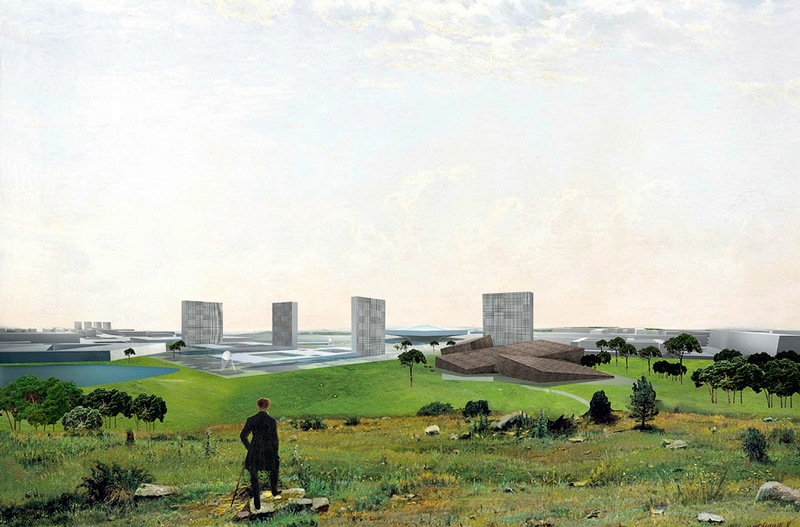
Royal Haskoning project by Mecanoo occupied third position. They proposed to carry out the most part of construction works during the 1st stage relying on the subway as the main travel mode.
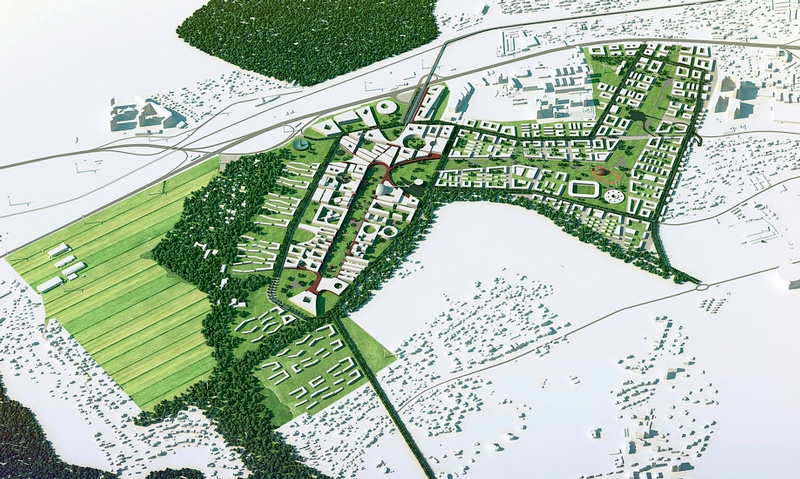
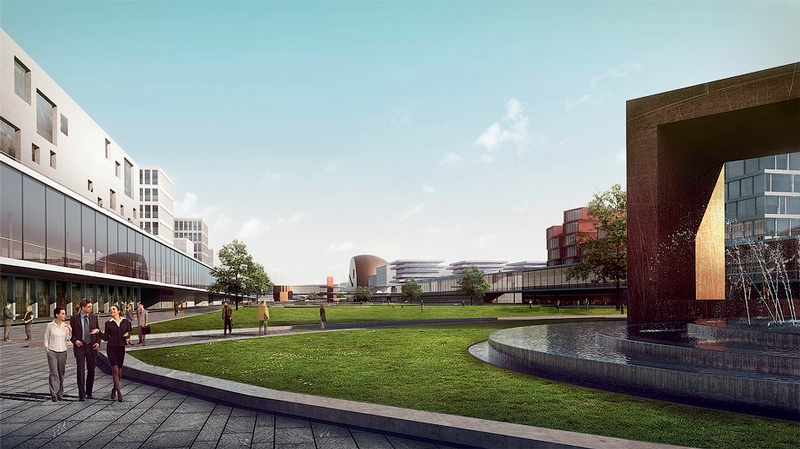
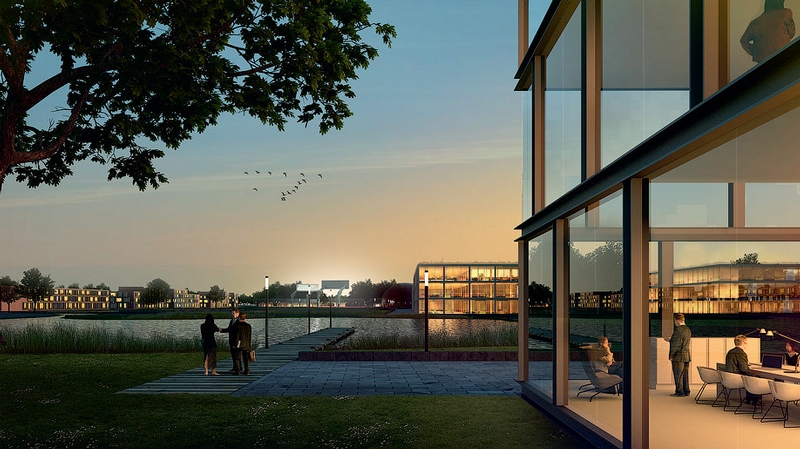
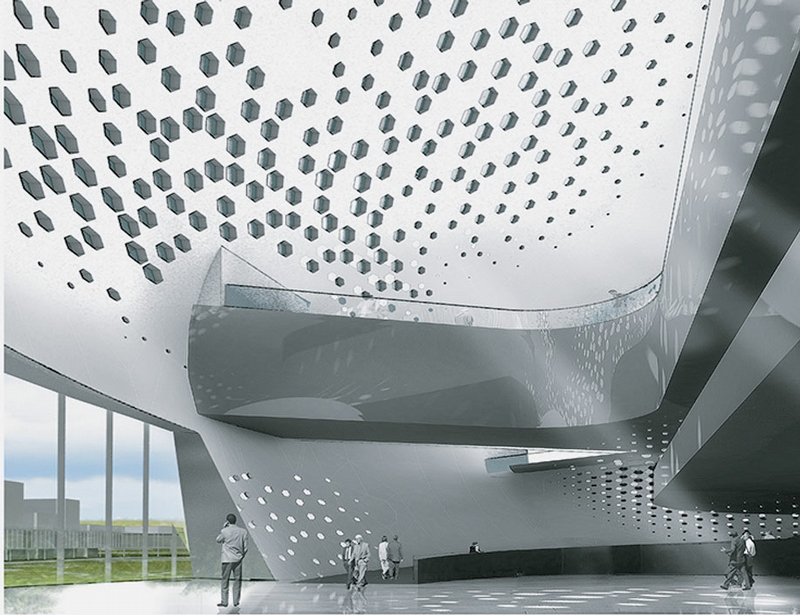
Sweco project lacked a convincing balance between the planning and engineering solutions. In spite of the fact, their experience in the sphere of green settlement construction can be widely adopted in future.

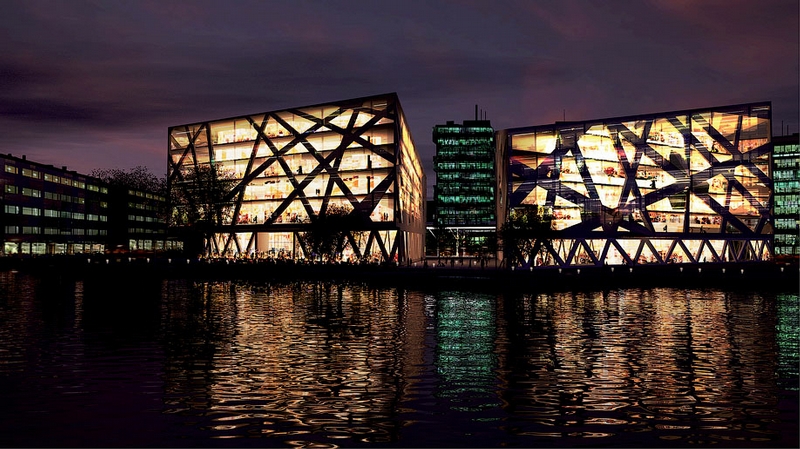
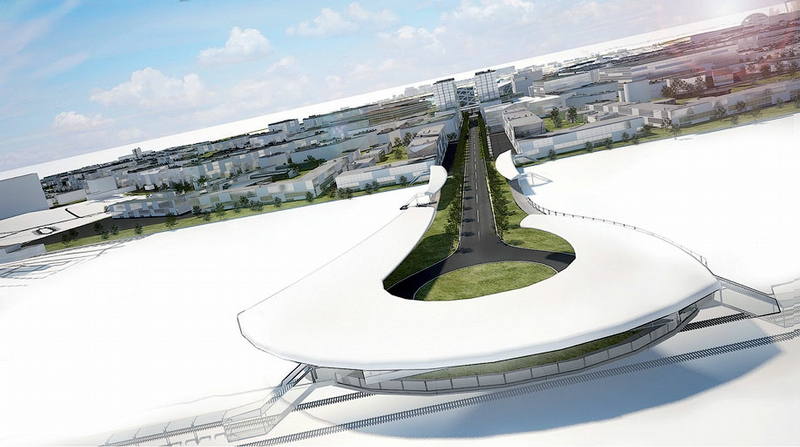
While elaborating the project Arap focused on engineering solutions. They were criticized for inversion of residential and industrial areas which faced the polluted Minsk road and picturesque golf field, respectively.
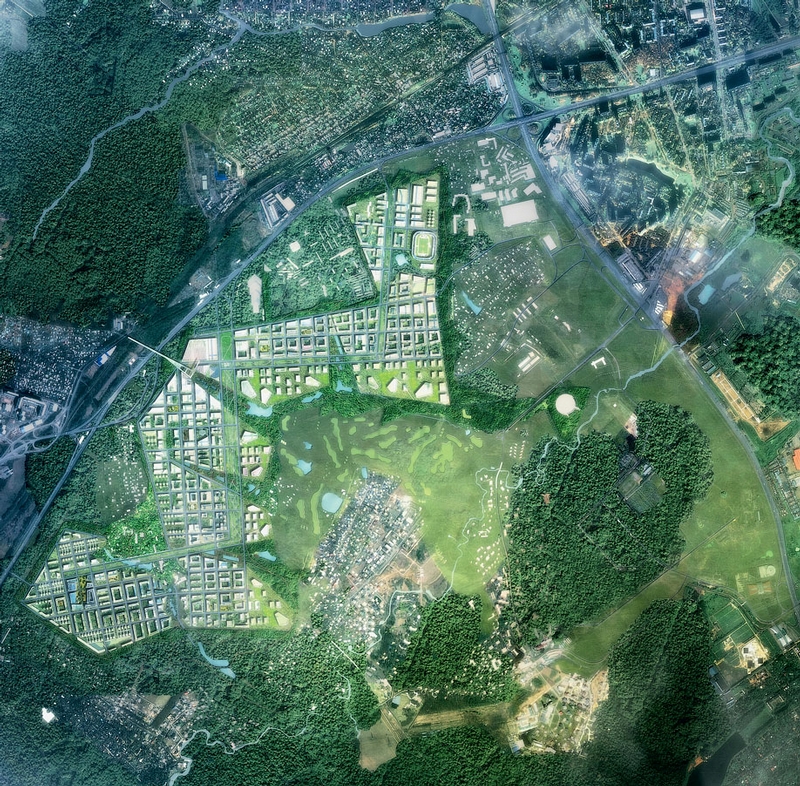
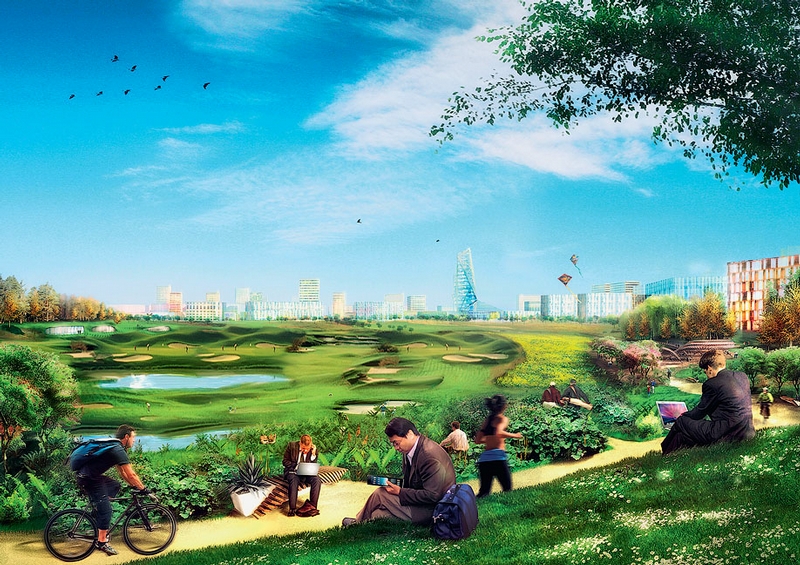
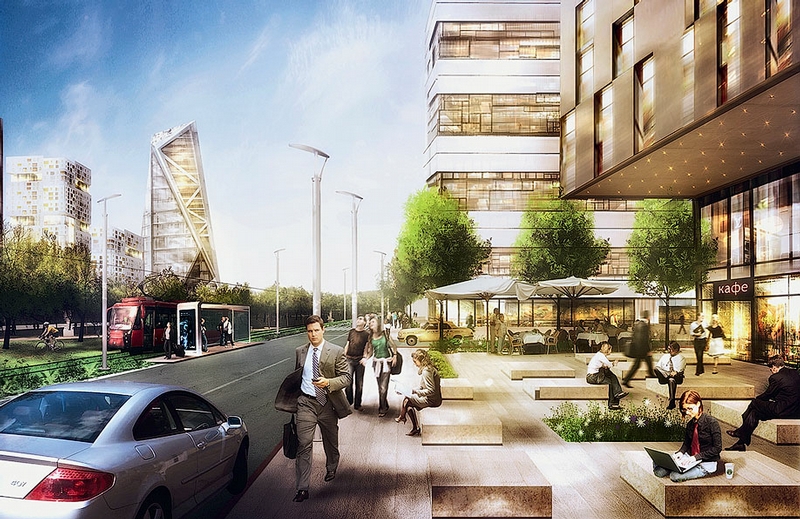
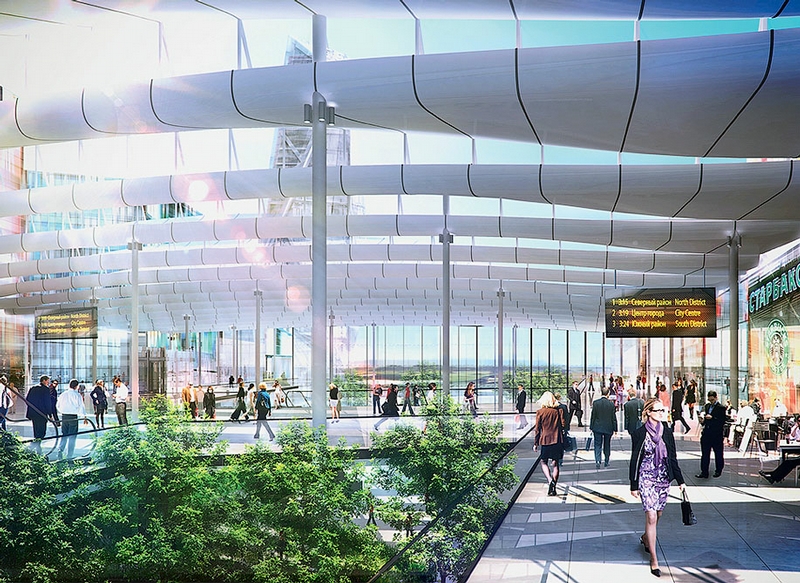
Jurong company perceived the town as a self-developing structure that keeps growing by acquiring new clusters and abandoning the center or the heart of the town.
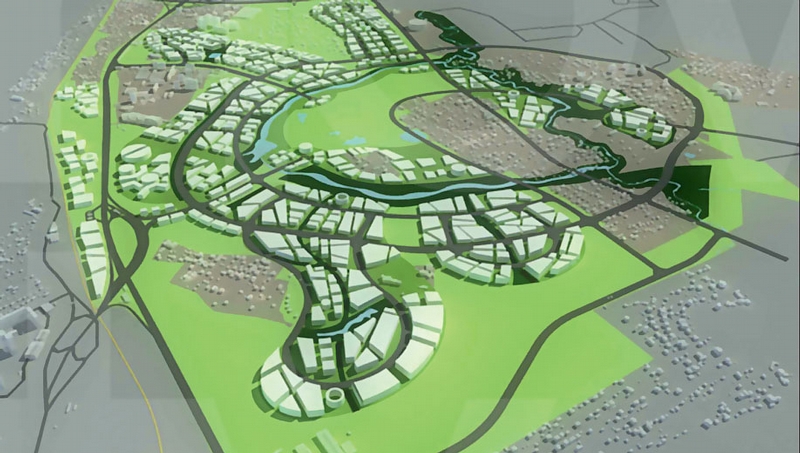
Empty space and low-height buildings are important for them.
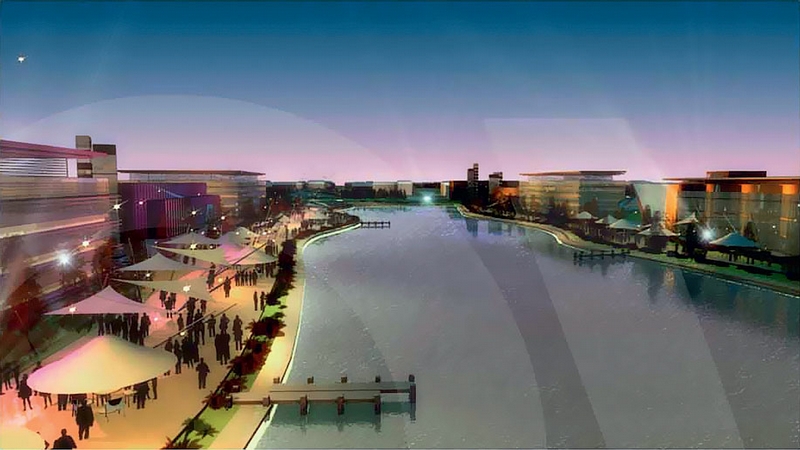
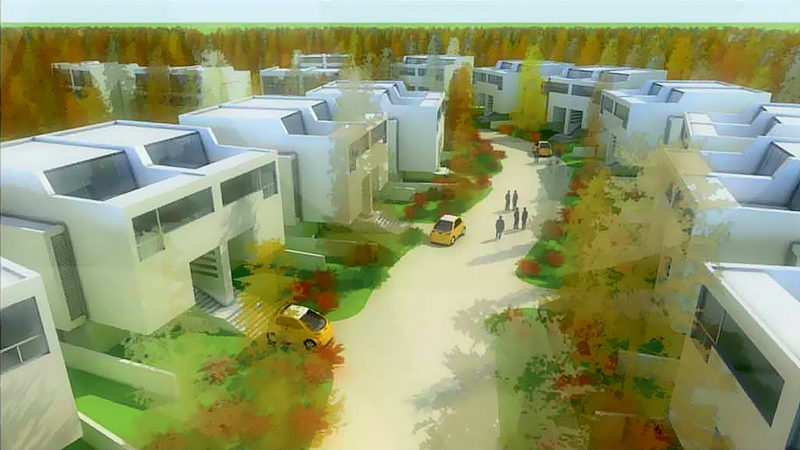

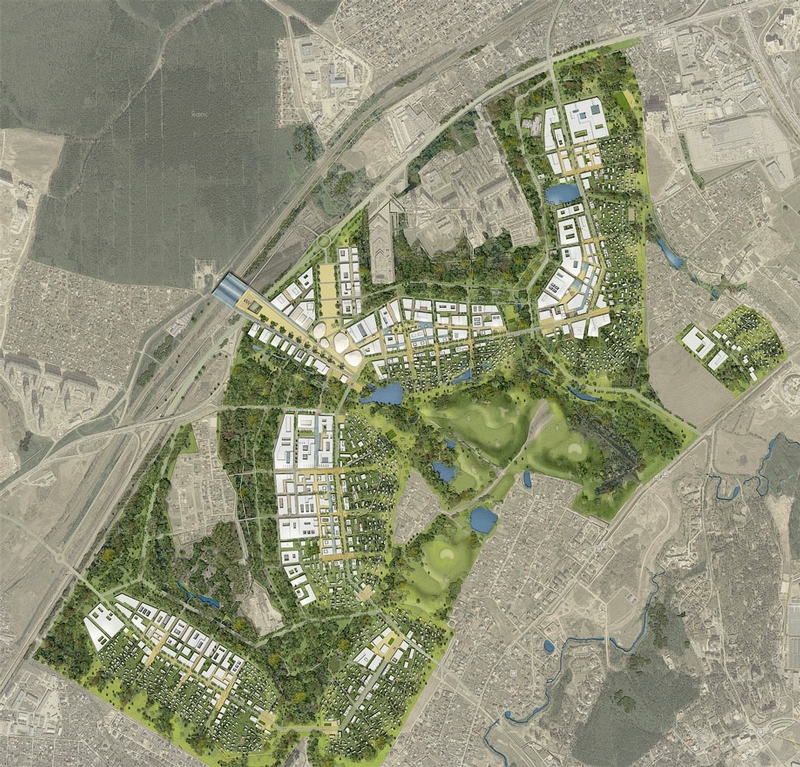
source
No comments:
Post a Comment